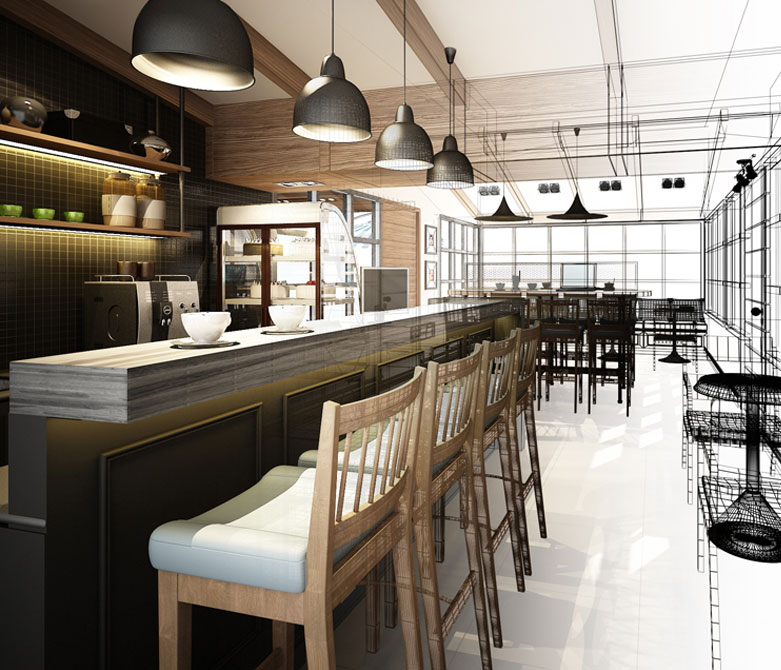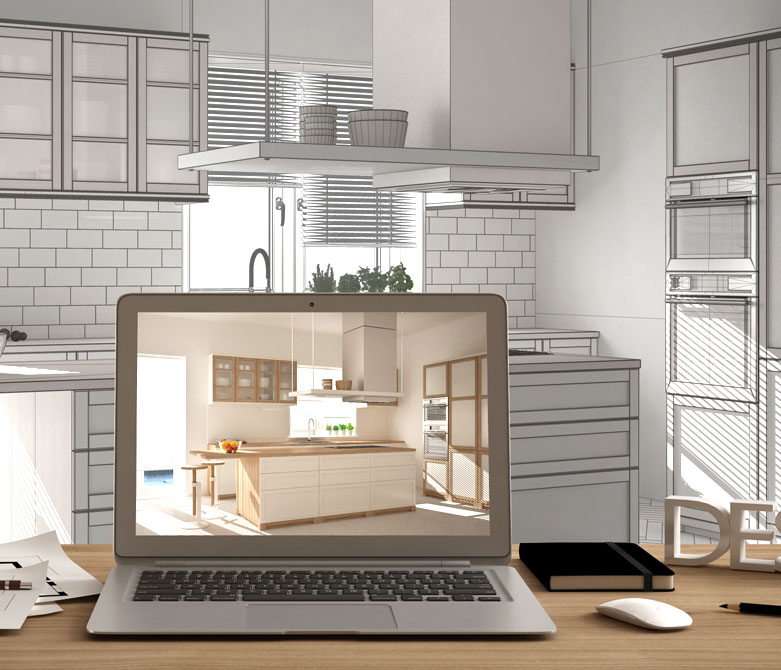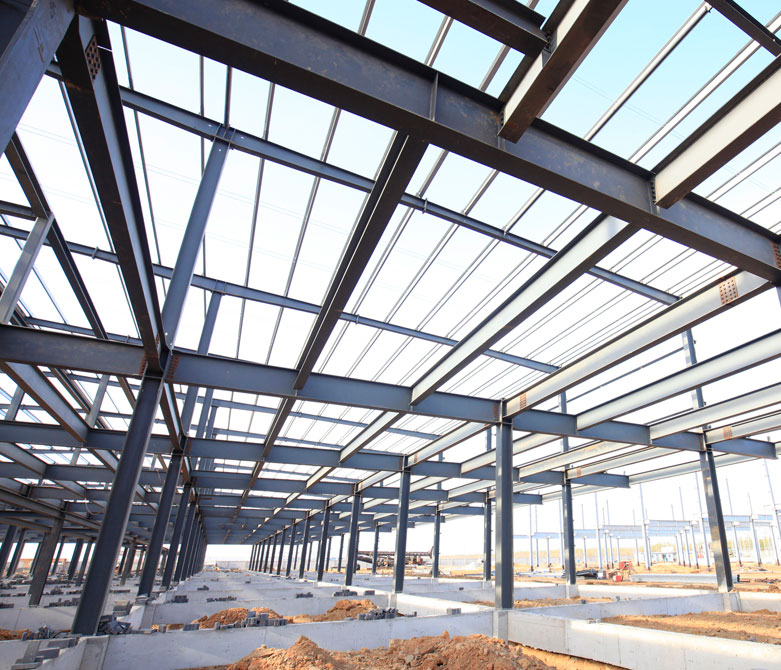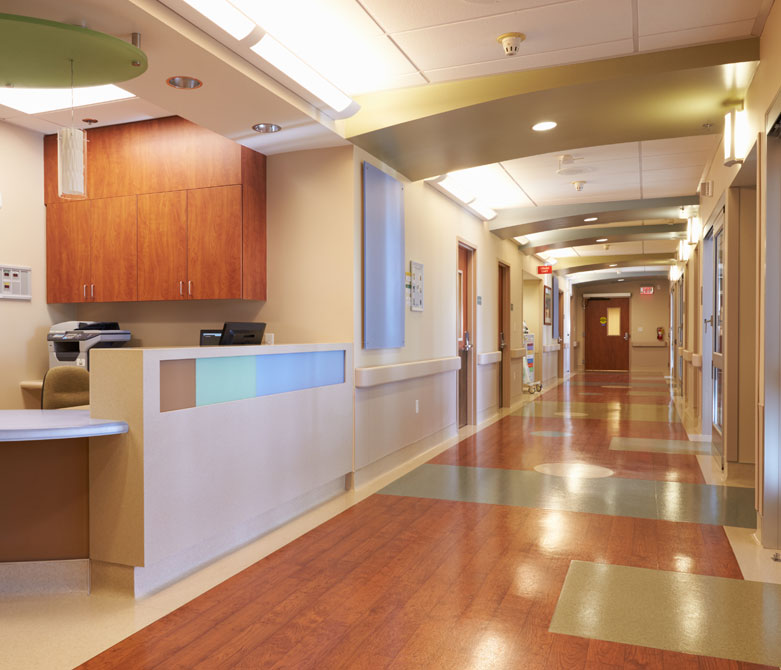Planning
We begin the planning portion of the project by gathering your ideas. Our architect puts together drawings with your visions & budget in mind. Our Engineer coordinates with the architect to create a mechanical, electrical, and plumbing plan.

Design
Our architect, engineer, & interior designer choose and finalize the design with you. We then coordinate with the necessary municipalities to ensure compliance. Project drawings are submitted for review & approval. Once approved, the drawing will be sent out for pricing, city review & permits.

Build
Once permits are received, we work with the sub-contractors to bring your drawings, concepts, and ideas to reality!
As building efforts are underway, we will keep you informed on a regular basis.

Medical
The requirements of medical facilities are constantly changing and evolving, which require deep levels of knowledge in the industry. We stay up-to-date with the latest code changes JACO & AHCA requirements. Our team of experts will not only listen to your ideas but also ensure that your medical facility is prepared to grow for years to come.
